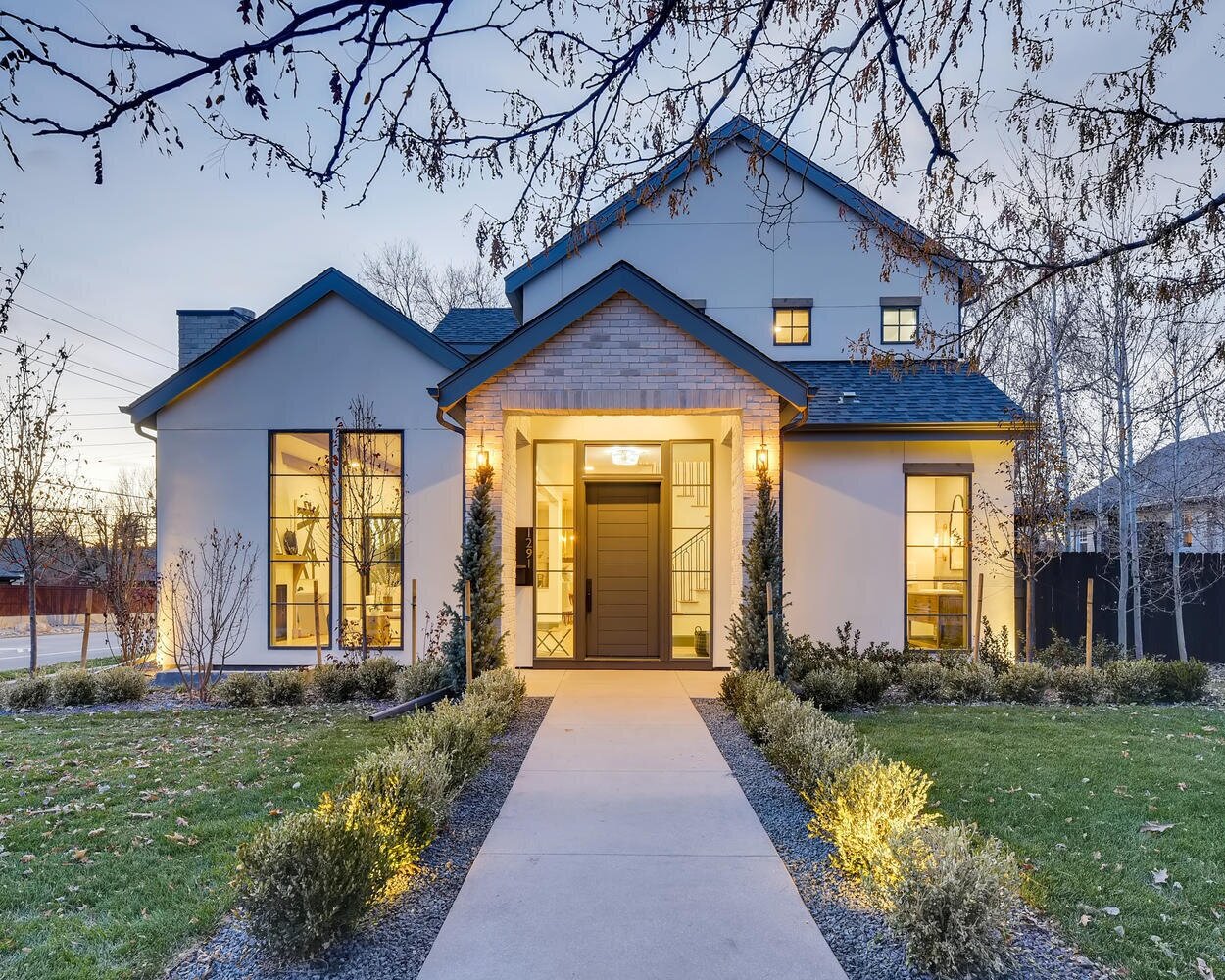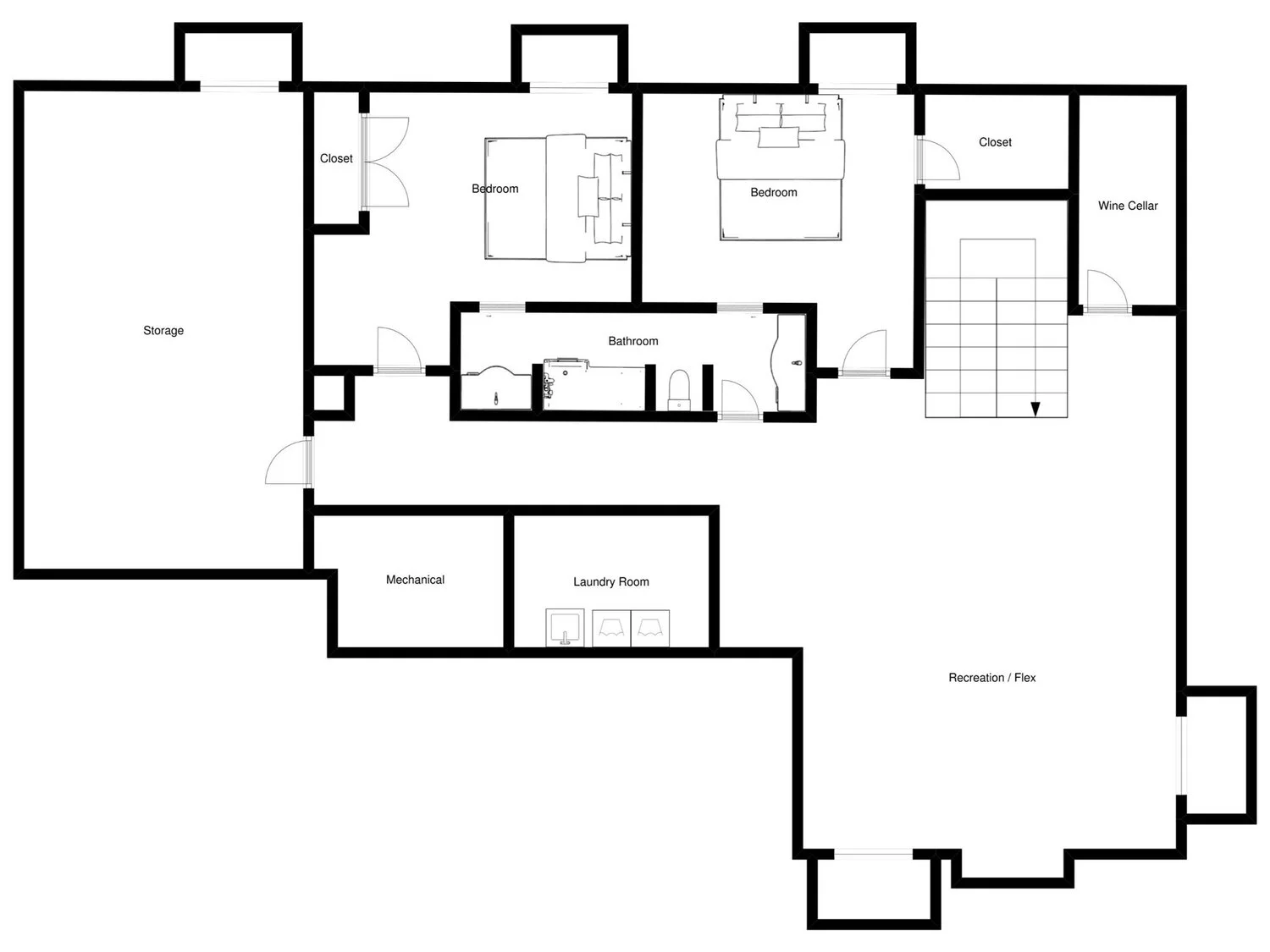1291 S Gaylord St
This is not your typical Washington Park, Denver home.
European farmhouse inspired with a purposeful design for those who desire the ease of main floor indoor and outdoor living.
























